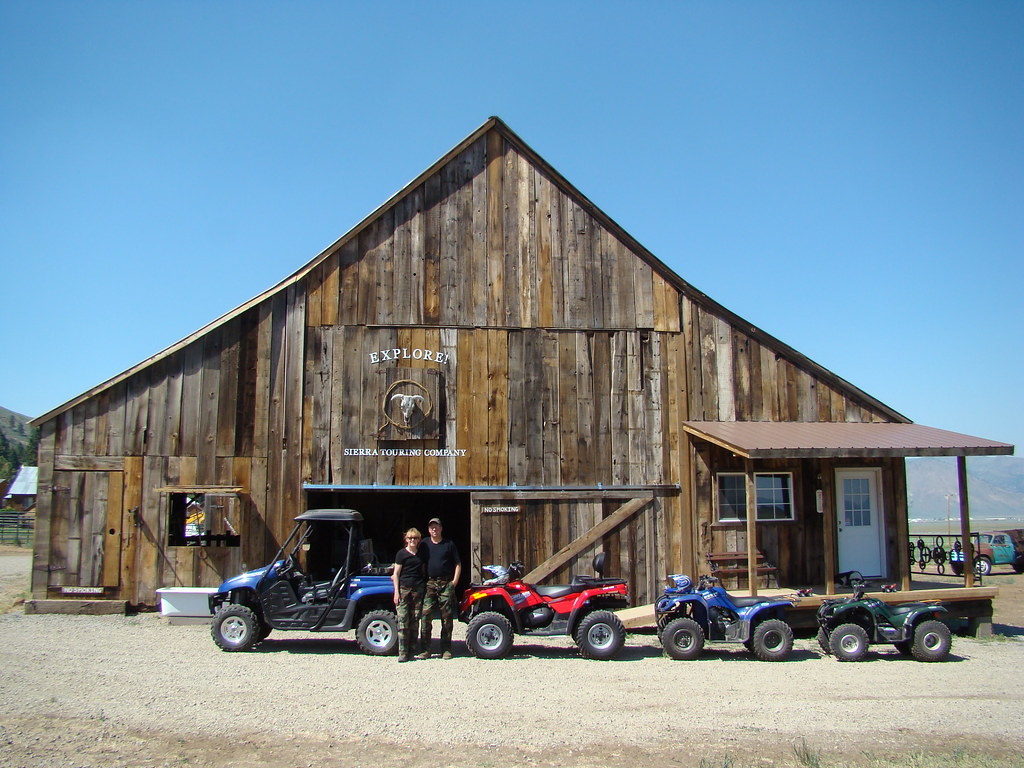
Because of the hard winters in Sierra Valley, the ranchers each needed at least one barn to solve the basic problems of feeding and sheltering animals, as well as hay storage.
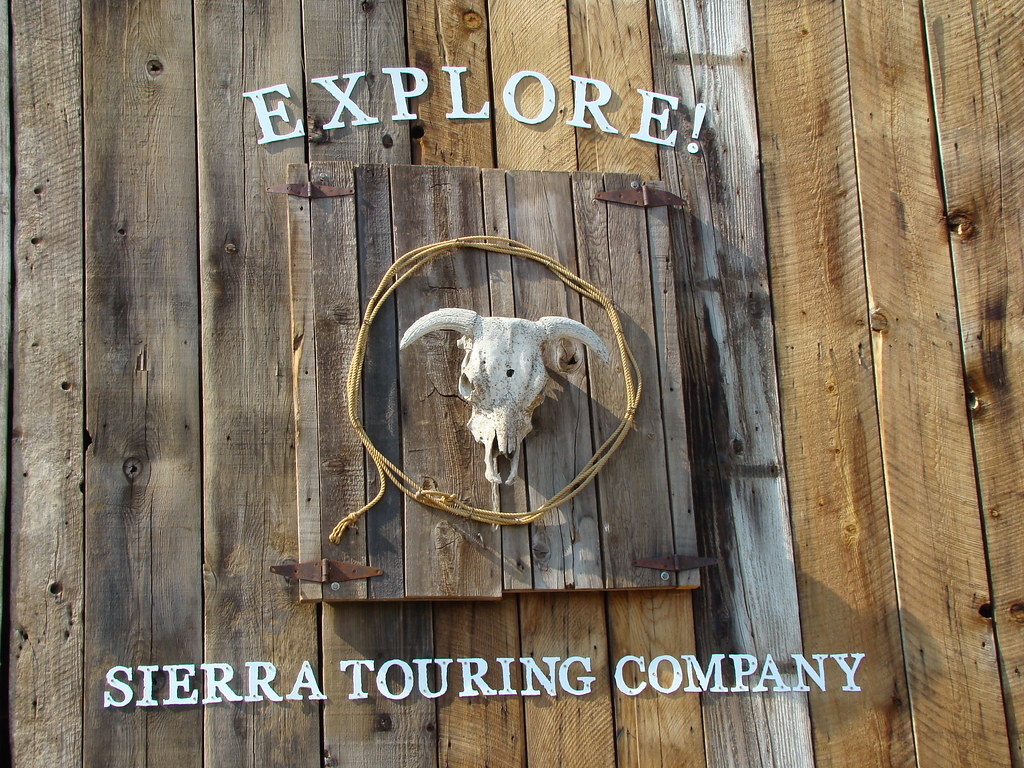
Most of the barns in Sierra Valley were built about the same time, by several different contractors. The construction style of the barn identified the builder. Our barn was probably constructed between 1884 and 1900, and is a modified Dutch Style, which is the oldest type barn in North America. Dutch Style refers to the type of construction inside the barn, not the looks on the outside.
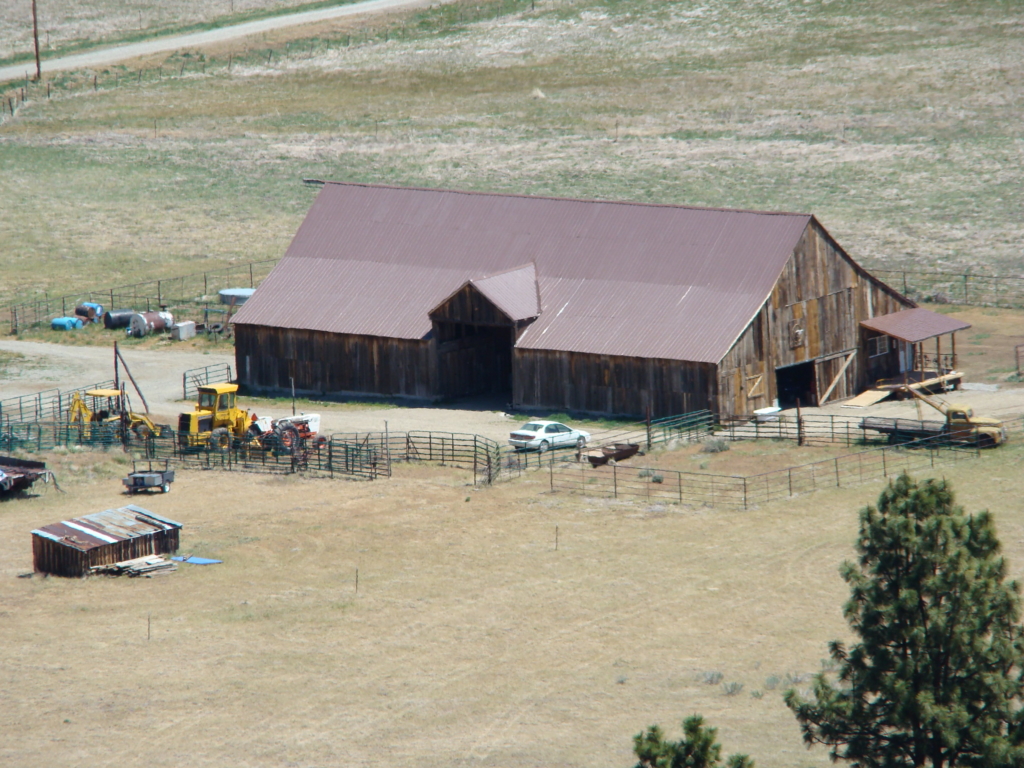
Each homestead included timber acreage on the nearby hills around Sierra Valley. The homesteaders gathered the timber for the barn during the winter. The hand hewing of the timbers was done later when the contractor and his crew began work.
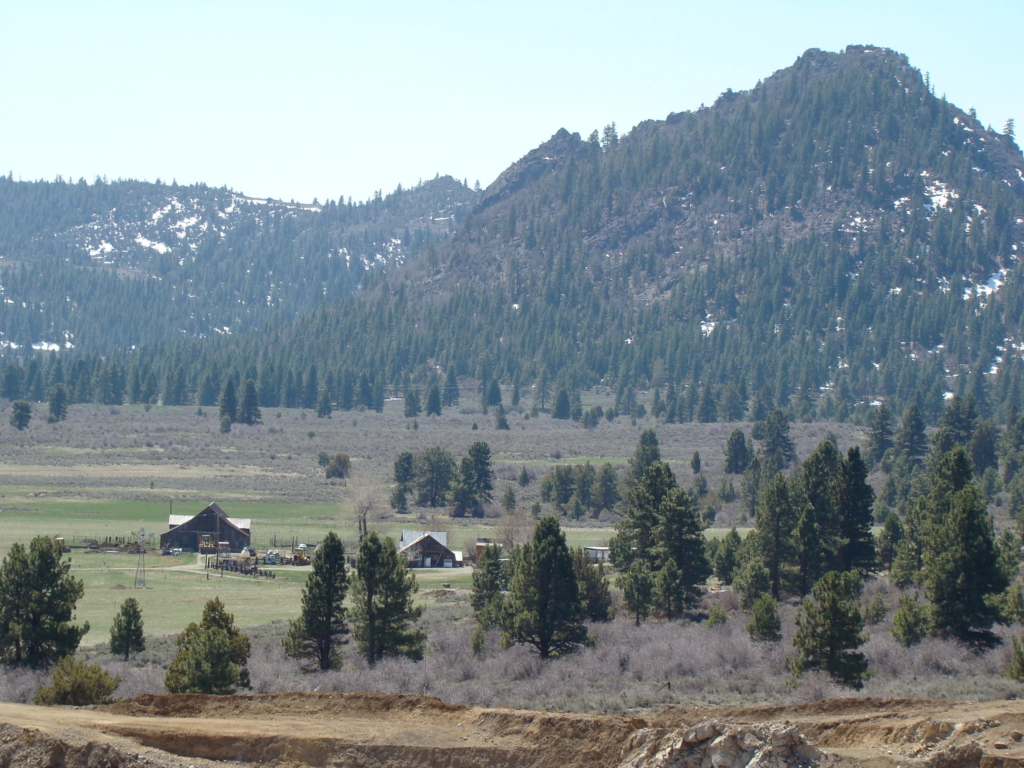
The barn frame was assembled on the ground and was lifted into place using gin poles. Horses or mules supplied the lifting power for the gin poles, pulling on the cables which ran through pulleys and was attached to the frames. The lower ends of the timber posts were put directly on the ground or on wood footings and flat rocks. When the frame is in a standing position, the big cross braces were put into place, and they had to fit perfect. When in the upright position the frame was then joined together with wooden pegs.
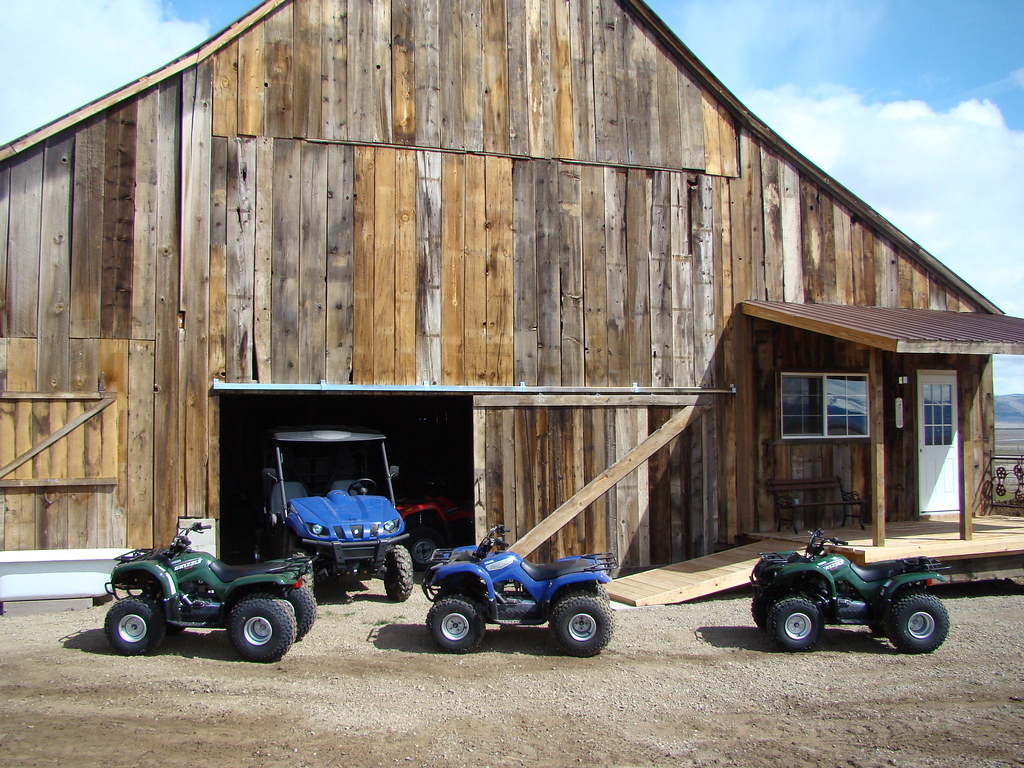
THE EAST SIDE….The large opening at the middle now joined with the large opening on the west side. The rest of this part of the barn was used as milking parlor when the ranch was a dairy operation. Some of the ry milking stanchions are still in place. In later years this area became sheep pens and lambing facilities. Notice how the roof is sagging in middle.
THE NORTH END…. A large door at the north end, above the timber joists, allowed hay to be unloaded anywhere inside the middle of the barn. A steel cable in the peak of the roof, carrying a trolley mounted hay fork or a large net, allowed loose hay to be unloaded anywhere in the middle of the barn. The hay fork carrier rope was pulled by a horse stationed outside the barn.
The wood shingles on the roof were gradually replaced by galvanized sheets of tin. In the past five years, we replaced the old tin with the new tin roof now on the barn. A few square yards of the original shingles were still under the old tin, along with the square nails that held them in place.
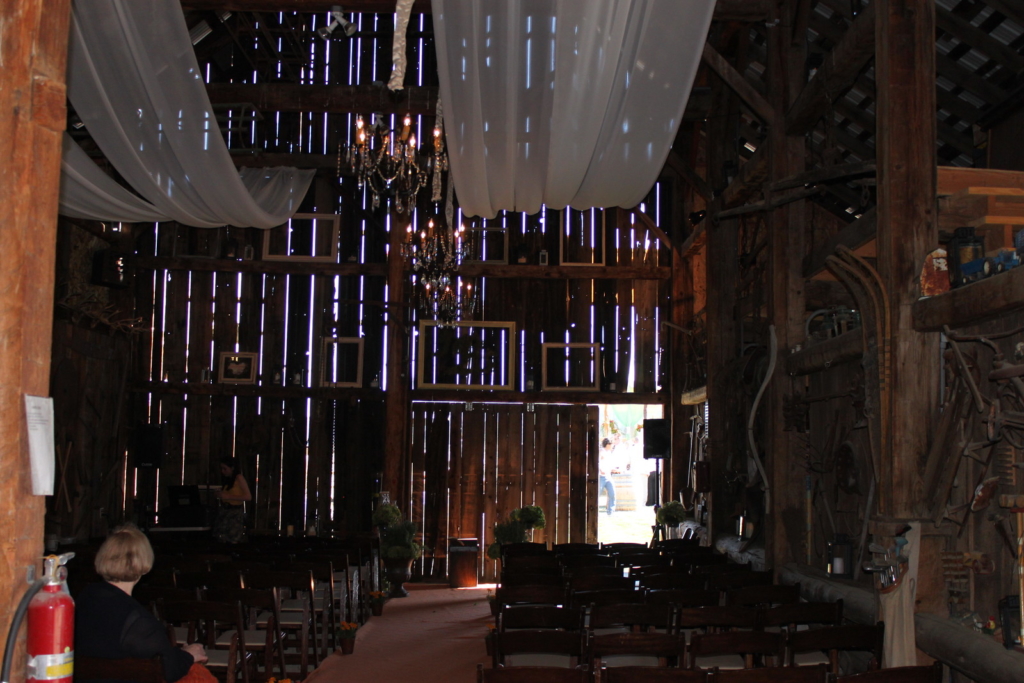
The lower ends of the upright timber posts rotted off over time, due to the moisture in the ground. The footings are now cement blocks. The invention of the hay baler has nearly eliminated the practice of storing loose hay in barns. Part of the timber fame in the center section of this barn was cut out, which allowed trucks to back far enough in to unload the two-wire bales by hand, onto motor driven elevators. The elevators allowed the bales to be stacked up to the roof The 3-wire bales became popular and the invention of bale wagons eliminated the use of many barns. The bale wagons in the unload position will not fit into many of the old barns. Hay is now being stored in newer pole barns….a roof, but no sides.
The old hay barns are quickly becoming a thing of the past. God willing, our family intends to continue restoring this one for the enjoyment of future generations.
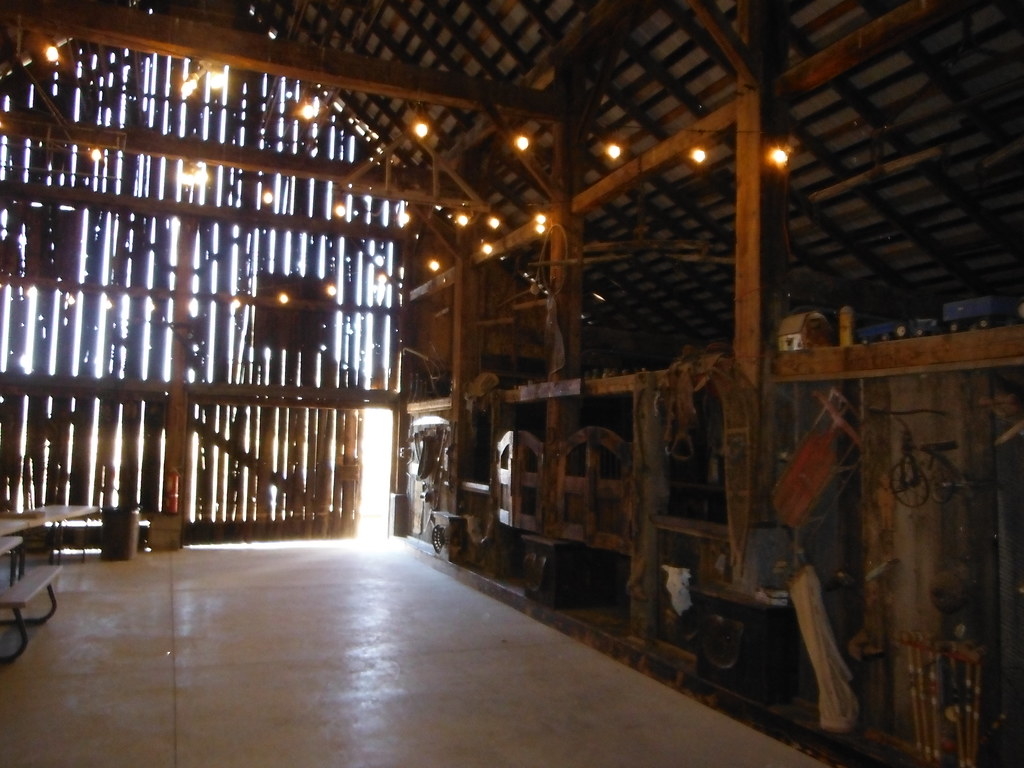
After restoring the old barn in 1997-1998, it soon became known as a museum, as old ranching artifacts had been hung on the inside walls. The barn became a popular place to have parties, weddings, family gatherings, company conferences, bicycle races, ATV tours, and other events. After having ten weddings at the ranch, a decision was made to give the barn some tender loving care by doing some remodeling….no longer just restoring. Plumas County is becoming well-known for its wedding venues, and with a little interior renovation, our barn could become one of them. In order to have enough old barn wood to do the job, it was necessary to take wood off the outside of the barn to use on the inside. This required new exterior siding to be added. A cement floor was put in to cut down on dust and dirt, and also to create a place to dance. It made sense to add a bar area, as there was a need to separate the spirited beverages from the main party area. The entry to the barroom has Old West-style swinging doors, which were handmade on-site. The bar itself is made from local timber, and was cut special for this purpose. The barroom floor is also from local timber, and was planed and burned to give it an old look. The barn remodeling is a project in progress and ideas keep flowing. Only time will tell what the future holds for this wonderful old barn.



